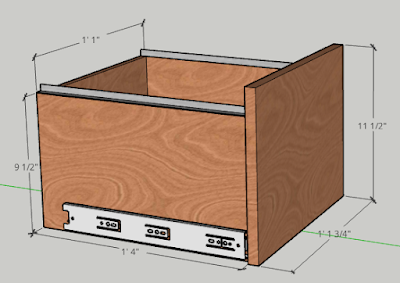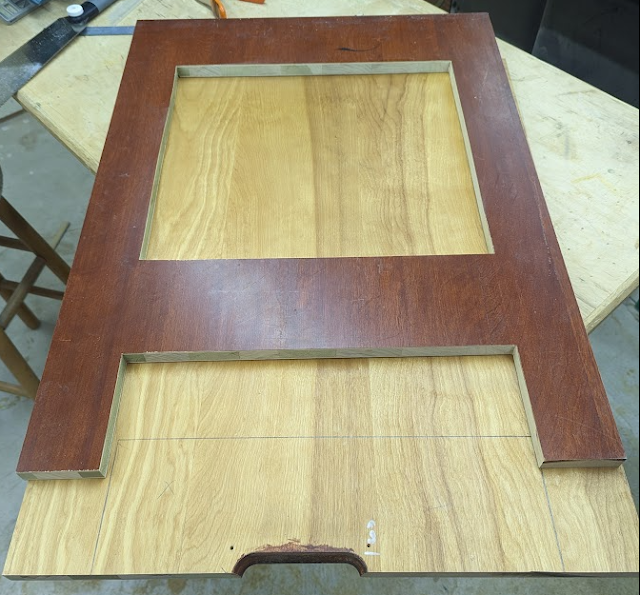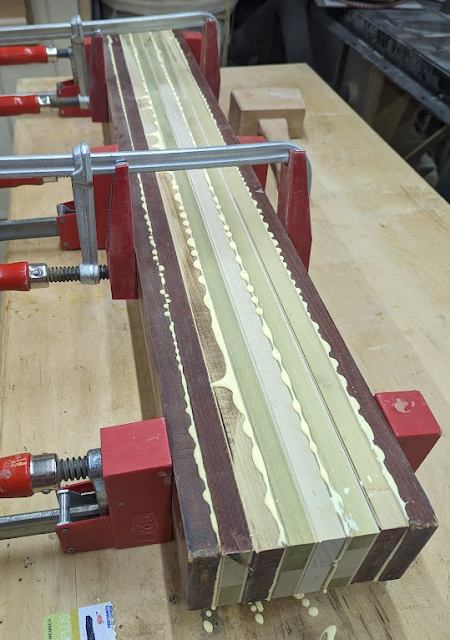It is hard for me to get into the workshop during the week which is sad. However, doing design scratches the same itch as making sawdust for me. When I was learning to fly my instructors would call it chair flying. Basically, sit yourself in a chair and go through all the steps involved in starting, taxiing, and flying the plane. This is the same thing for me except I am building projects in my head. I am thinking about joinery, order of operations, etc.
I did design wheels for my tool cart.
They aren't perfect in every detail but they serve the purpose I needed. I'm tempted to go back in and make them more accurate as an exercise but I think I need to get a little better with Sketchup first.
With that done I remembered the other project I wanted to make. My in-laws had this beautiful quarter sawn white oak four drawer file cabinet. Unfortunately it has seen better days. The finish went bad and it suffered some water damage causing the veneer to buckle and separate. I briefly thought about trying to clean it up; however, I'm pretty sure building a new one will be less effort. So, I am going to design and build my own four drawer file cabinet.
A file cabinet is just another case of drawers. It shouldn't need anything too fancy. Sure it is going to get filled with hundreds of pounds of paper but does that really differentiate it from a bookshelf when just considering the case? I don't think it does.
I started my design with the drawer. Since the drawers need to be a specific dimension in order for the hanging file folders to work my drawer width is already fixed for me. I did decide that I wanted my cabinet to be 18" deep so that meant 16" drawers to leave room for the false fronts and cabinet back.
I'm going to hang my drawers on 16" full extension side-mount metal slides. These are easy to mount and should be plenty strong. I will not be opting for the soft close style.
Those slides look a little stubby because I could only find 24" and 14" slides in the Sketchup collection. 14" slides were sufficient to get the idea across and to help measure/fit the width of the cabinet. As you can see in the above photo I have a 16" deep drawer made from 1/2" material. The false front is 3/4" and is sized to leave a 1/8" gap all around. The 1' 1" width measurement is including the sides so there is 12" between rails.
The rails are 1/2" x 1/2" angle aluminum. I'm going to attach it to the top of the drawer sides using screws and epoxy.
With my drawers figured out I moved on to spacing them out. I put a 3" toe-kick on the bottom, added a 3/4" divider between each drawer, added a 1/8" gap, and topped it with a 2" thick top. Here's an image with one side and the back removed so you can see the internal structure.
You can see I left plenty of room for the 1/4" plywood back. I haven't included the rabbets for the back in the Sketchup yet and I don't know if I will. So long as I remember I need to do it when I am doing the construction it should be fine. Same reason I don't have joinery on the drawers yet. I haven't determined what material I will make them out of which may influence the type of joinery I will use.The stiles are going to be 2 3/4" wide. Both the top and bottom rail are going to be 5". In the above image the stiles are actually 3" wide but I thought they looked too big as they only leave 4 1/2" of panel. I'm going to shrink them to 2 3/4" which makes the panels 4 7/8" wide. This makes the panels twice as wide as the stiles vs only one and a half times as wide.








